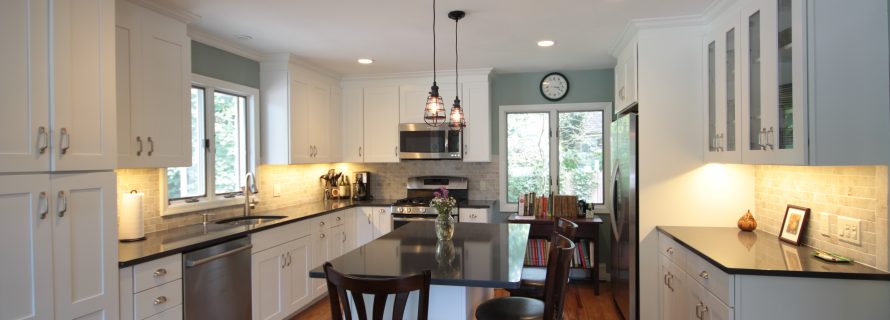Long Island Kitchen Remodeling: A Guide to Building the Kitchen of Your Dreams

I’m thinking about remodeling my kitchen!
Weather you are a New York homeowner or anywhere else, every great home improvement project starts with one idea. I’m going to remodel my kitchen! What happens next is a transformation that begins with an education about the process. Implementing that new kitchen design will incorporate many elements of materials, style and personalization. Having a qualified home improvement professional is the key to accomplishing your goal. Building the kitchen of your dreams and obtaining the best results also involves the process of selecting a Home Improvement Contractor who can provide an experienced designer. An interior remodeling designer brings value to the process because they are trained to provide professional assistance while listening to the wants and needs of the individual homeowner.
The process is straightforward, but when you consider the individual components you can appreciate having a guide helping you negotiate your home remodeling project and its intricacies. It all begins with making some choices. A floor plan is either accepted as is and the project is about revising the existing space. The alternative, is a fully remodeled space that will include moving or removing walls, enlarging the space and/or moving the location of sinks and other appliances in your kitchen design. Custom renovation or simple removal and replacement will lead every homeowner to the same place. How do I choose all of the materials, design styles and other amenities?
Beginning with cabinetry, the concern is to determine the need. Durability of wood products varies and differences between oak, maple or cherry wood can be derived from both the customer preference and the criteria set forth by the overall design. Color, stain and finish allow for both form and function.
Once finished with a wood selection for the cabinets, a style must be established. Raised panel doors or glass doors encompass the formal, contemporary or transitional style. These help define the space but also reflect the homeowner’s tastes.
Don’t think it’s so easy now that you have your cabinets picked out. Moving on to the countertops is going to involve a vast array of alternatives. The most common work surface is a Formica or laminate countertop and has the greatest selection of colors and patterns. Formica is also inexpensive by comparison. The other choices are solid surfaces like granite, quartz or the very specialized products like cement or tile surfacing. There is certainly some excitement when you realize a granite countertop is an item that must be selected in person. However the versatility of multiple colors and patterns with a quartz product is yet another consideration. Quartz is a man-made engineered surface that is 93% Quartz but is infused with polymer resins that add rigidity. Quartz, unlike granite can be repaired and does offer a more consistent pattern which differs from the natural variegation of color with real stone.
Moving on to flooring isn’t so much of a challenge as it involves either wood or tile. Considering how much traffic you may anticipate for your kitchen remodel can help determine the best choice. Porcelain tile is the most durable and can even transition to an outdoor space, but regular glazed tile may be sufficient. Again, it becomes a question of form or function.
While not the last thing you might pick out, the backsplash can be an important key focal point to your new kitchen design. A specialty tile mosaic or colorful selection of materials will take you from simple to elegant and can add character and personality to your new space.
The difference between the Alure custom kitchen and our exclusive 10 day extreme kitchen depends upon the amount of construction it might take to complete the custom remodel you choose. However the process is very similar from our approach. We believe the in home visit and measurement of the space is critical to the ensuing discussion with the homeowner. Details that are simple like how tall you are or if you are left handed lead to an exchange of ideas. The purpose is to educate our customer with the various choices that can be made relative to their space. We can then follow up with a showroom visit where you can see three floors of life size displays and samples that will help you visualize all your choices.
In all, our goal is to build a relationship with you that will make you a raving fan and ultimately makes us your friend in the business.
- Additions and New Construction
- All Exteriors
- Alterations
- Basements
- Bathrooms
- Customer Service
- Customer Stories
- Decks
- Design & Planning Show
- DIY
- Doors
- Educational Resources
- Extreme Makeover Home Edition
- Fashion Show
- General Remodeling
- Green Living
- Handyman Home Services
- Home Decor
- Home Entertainment
- Home Improvement
- Home Improvements
- How to Tips
- In The Community
- Kitchens
- Off-the-Wall Remodeling Stories
- Remodeling
- Resources
- Roofing
- Siding
- Social Media
- Sunrooms
- Tips & Tricks
- Trends
- Windows

