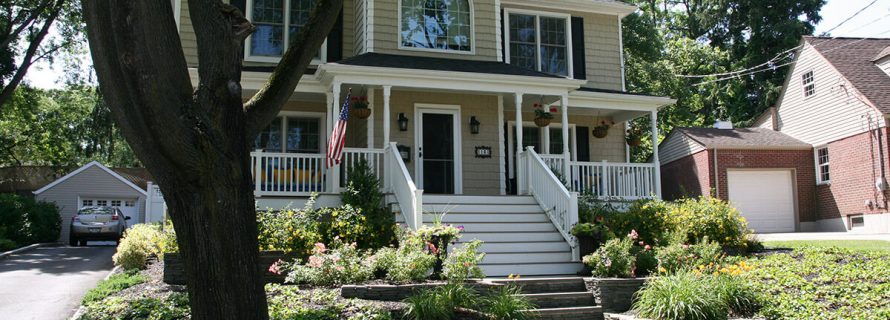Project of the Month: McDonnell’s new Modular home

This month’s featured project is a modular build that Alure Home Improvements constructed in East Northport, NY. What is modular construction? Modular construction is a more resource-efficient way of building. The actual home is split up into several sections, or boxes that contain bedrooms, bathrooms, etc. that are built off-site. This means the boxes are built in a quality controlled setting, code-compliant and built with “green” consideration, all resulting in a high quality product. The boxes are then transported to the site, craned into place and attached to one another. The plumbing and electric get hooked up, and that’s it. In a fraction of the time it would take to build a home with traditional framing methods you have an entire house built, which creates an easier transition for the homeowner. The McDonnell family was in need of a bigger home. Patricia had to move in with her mother to care for her and the house she was living in was not easy for her to get around in as it was too small. The existing house was a 910 square foot cape and the mother and daughter needed a lot more room to suit their needs. Jim Galizia, the designer on the project, gave Patricia a couple of options on how to
build could be done. She decided to go with a modular build because it allowed her to custom build a high quality home at a price she could afford. A modular build also meant a much shorter construction time which meant the McDonnell family would be back in their home much faster than if they were to go with a traditional stick build. The new McDonnell residence sits more than double the size of the original at 2100 square feet. It consisted of 4 main boxes and 3 smaller boxes to be pieced together. The house is set up as a colonial with 3 bedrooms and an oversized bathroom upstairs with added open office area at the top of the stairs. When entering the house, the first floor starts with an entry foyer. Also at the front of the house is a living room and a dining room which lead into a very open kitchen, laundry room, full bath and a bonus den/sunroom looking over the backyard. The home is build with “green” features in mind to keep it energy efficient. As far as the design aspect, it is personalized to the smallest detail so the McDonnell’s get the financial benefits of a systemized building process but were also able to bring their own needs and family history into the design process. See It!
- Additions and New Construction
- All Exteriors
- Alterations
- Basements
- Bathrooms
- Customer Service
- Customer Stories
- Decks
- Design & Planning Show
- DIY
- Doors
- Educational Resources
- Extreme Makeover Home Edition
- Fashion Show
- General Remodeling
- Green Living
- Handyman Home Services
- Home Decor
- Home Entertainment
- Home Improvement
- Home Improvements
- How to Tips
- In The Community
- Kitchens
- Off-the-Wall Remodeling Stories
- Remodeling
- Resources
- Roofing
- Siding
- Social Media
- Sunrooms
- Tips & Tricks
- Trends
- Windows

