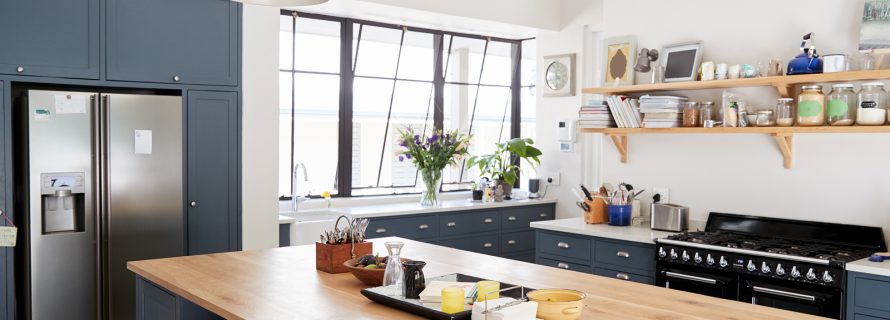Effective Kitchen Layouts

For most American families, the kitchen is the center of the home. It’s the place where we prepare our meals, eat, socialize, or just hang out while grabbing a quick snack. Because this room serves so many functions, layout design is critical. Regardless of the room’s style, a well laid-out kitchen is one that emphasizes organization and functionality without sacrificing aesthetics. That’s best achieved through a layout that fosters a free flow of movement between the sink, stove, and refrigerator – the area of greatest activity that experts call the work triangle. In essence, you want your kitchen to be as practical as it’s attractive. To that end, here are a few kitchen layouts that are especially worthy of consideration:
U-Shaped
A U-shaped kitchen is optimal for large households or those that require lots of storage space. The U-shape not only offers counters and workspaces along three walls, it also adds the option for an island in the middle. Cabinets above and below the counters provide ample storage while the middle of the kitchen yields an open space that you can use as you please, whether for making meals or as a gathering spot for the family.
L-Shaped
The L-shape is ideal for small homes. Compared to the U-shape, you have one less wall of counters and storage but you maximize your space, including the corners. You can place your refrigerator in one corner and use the other for counter space and overhead cabinets. For meal prep, the longer areas of the L are more than suitable.
Island Kitchen
A remarkably popular floor plan, particularly for newer homes or major remodels, the island layout can effectively divide large kitchens into smaller working areas. Typically, the refrigerator, stove, and sink are along one wall and the island sits in the middle of the room, with lots of space in between for easy movement. Given that the island is a big part of this design, you’ll need to choose an island style that complements the kitchen’s overall aesthetic. That means countertop surfaces, colors, and accessories are all factors to consider.
To utilize the island layout to its fullest potential, plan the island according to its main function. For instance, if you want more seating, place chairs or stools at the island to allow for counter-style dining and more socialization. Or, if you want more space for food prep, you can add a sink to the island.
At Alure Home Improvements, our experienced team includes kitchen designers who can help you plan a new layout that fits your lifestyle perfectly. We will guide you in determining the best place for appliances, counters, and cabinets to enhance your kitchen’s flow and maximize its space. To explore your kitchen design possibilities, visit our expansive kitchen showroom in East Meadow, or contact us today.
- Additions and New Construction
- All Exteriors
- Alterations
- Basements
- Bathrooms
- Customer Service
- Customer Stories
- Decks
- Design & Planning Show
- DIY
- Doors
- Educational Resources
- Extreme Makeover Home Edition
- Fashion Show
- General Remodeling
- Green Living
- Handyman Home Services
- Home Decor
- Home Entertainment
- Home Improvement
- Home Improvements
- How to Tips
- In The Community
- Kitchens
- Off-the-Wall Remodeling Stories
- Remodeling
- Resources
- Roofing
- Siding
- Social Media
- Sunrooms
- Tips & Tricks
- Trends
- Windows

