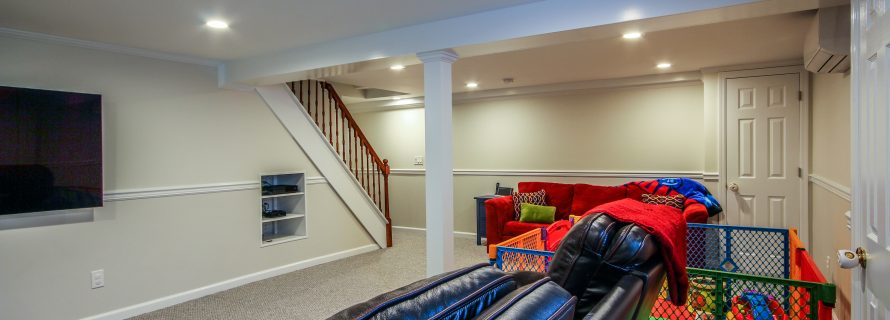5 tips for renovating your basement when relatives are moving in

It’s not uncommon for multiple generations to live under one roof. Alure Home Improvements’ design expert Greg Griffin explained that remodeling your basement to accommodate your parents or relatives isn’t just normal, but can actually end up being a positive in multiple ways.
When you turn your basement into an extra bedroom, apartment or living space, you’re able to bring your family closer and provide them space to live. Griffin also pointed out that it can add substantial value to your home without creating the tax-related costs that an exterior addition or other new construction may. For many homeowners, it also makes much more financial sense to invest in an extra living space in their own home rather than pay for a parent’s or relative’s apartment.
If you’re considering creating a finished basement for a relative, parent or other guest, Griffin outlined some of the most important tips to keep in mind to create a comfortable, safe and functional space.
1. Focus on proper planning
Like with many home renovation projects, the first step is to plan with the structural, functional and legal guidelines in mind. Griffin explained that, space-wise, the basement is an excellent area to make over because it’s the same footprint as the rest of your home, so you can treat it as its own complete floor. When you’re planning, you need to work with a team that knows the building codes, the flooding possibilities of a basement, how to deal with mechanical areas like the boiler in safe and stylish ways, and can incorporate lally columns into your design so your space looks like any other home while still supporting the floors above. You should also think about the basic utilities you need to install, such as electricity, lighting and duct work.
2. Think about safety
Although planning might be the first step, Griffin explained that installing safe materials and features is most important.
“Safety protocols are at the forefront of getting it right,” Griffin said in an interview. “That means having a boiler room with a fire-rated door, proper fire protection like fire-rated sheet rock and ventilation – this goes for any living space, not just the basement – and [the right] forms of egress.”
A basement, like any living space, is required to have two forms of egress, or ways to escape in case of fire. Griffin explained that although it can seem unnecessary during construction, having that second form of egress can be the difference between firefighters being able to access your family or not. Bedrooms that are enclosed within a basement also require a separate secondary form of egress.
3. Add a small kitchen
When you’re building a living area in your home for your relatives, you want to make sure they have the ability to live somewhat on their own, even if they’re still under your roof. Griffin explained that a kitchenette is a popular basement addition when parents or other guests move in. These kitchen design ideas usually include about 6 feet of counter space, cabinets, a refrigerator, outlets, a sink, a refrigerator, a microwave and other appliances. Stoves are illegal in many basements, but can be installed with specific coding requirements in some cases. Typically, Griffin said he sees most relatives use the home’s full-size kitchen for cooking, and the basement kitchen for things like snacks or tea.
4. Don’t forget the bathroom
In addition to a kitchen, most relatives will want to have a bathroom in the basement apartment. Not only does this create one less person to share your home’s bathrooms with, but it builds a stronger sense of independence. Griffin explained that people often go for stand-up showers and other popular bathroom features. Handicap or safety aspects can also be installed by bathroom contractors.
5. Provide private living and sleeping areas
Many people use their unfinished basements as storage areas, workshops, laundry rooms and home maintenance hubs. When your relatives or guests move in, you’ll still need space for these activities. But you don’t want to intrude on the new apartment. Griffin suggested creating a design that provides a hallway when you first go down the stairs. It’ll allow the homeowner easy access to the hot water heater, the washing machine and storage while giving relatives plenty of space for themselves.
A basement renovation to create an additional living space is a great idea. Griffin reminded homeowners to try to make the area seem like the other floors of the house in its design, surfaces and materials to make it not feel like a basement at all.
6. Have the right permits
Many towns on Long Island are allowing accessory apartments in basements provided that the project is filed with the building department. There are size restrictions on these apartments so it is always best to consult with your building department to find out what is allowable in your home. The building department will also require that the contractor, plumber and electrician are fully licensed and insured and they will send out inspectors to sign off on the work as its being performed, making sure your accessory apartment is built to code.
- Additions and New Construction
- All Exteriors
- Alterations
- Basements
- Bathrooms
- Customer Service
- Customer Stories
- Decks
- Design & Planning Show
- DIY
- Doors
- Educational Resources
- Extreme Makeover Home Edition
- Fashion Show
- General Remodeling
- Green Living
- Handyman Home Services
- Home Decor
- Home Entertainment
- Home Improvement
- Home Improvements
- How to Tips
- In The Community
- Kitchens
- Off-the-Wall Remodeling Stories
- Remodeling
- Resources
- Roofing
- Siding
- Social Media
- Sunrooms
- Tips & Tricks
- Trends
- Windows

