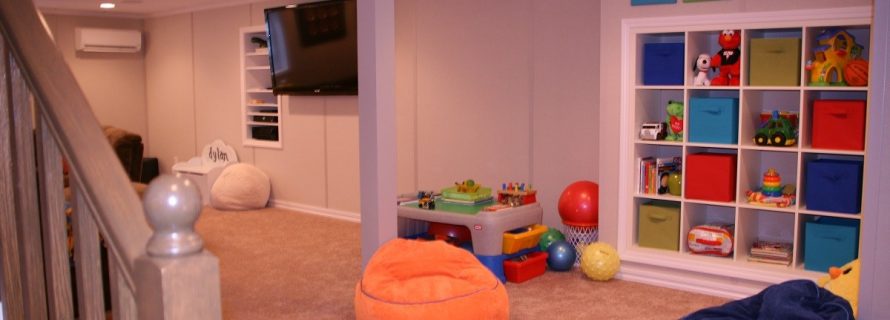How to utilize your unfinished basement space

Basement Finishing
One of our basement designers, Greg Griffin, just finished an basement for one of our clients. Approaching this basement remodel, the homeowner sought to take advantage of the existing unfinished space and create additional living space with something to offer every member of the household. The scope of what was to be included in this “multi-use” room was a large media area, a play area for the kids, an exercise area, a bathroom and a bar.
A primary component to this project, which made it such a huge success, was the Owens Corning Basement Finishing System as it is known for its aesthetic appeal and great sound absorption qualities. In conjunction we used some other mainstream technologies such as Armstrong ceiling tile, ceramic tile and synthetic carpeting. The strategy was to use an open floor plan to maintain the grandiose nature of the room but making it a welcoming space for each of the individual family members enabling them to enjoy it separately or together.
Greg suggests that “when designing, take a global approach. The space has to appeal to everyone and make sense both for your short term and long term needs. This will yield a great return on investment and add an extra floor to your home, with space you already own.”
There were some challenges along the way, which included aesthetically managing the home’s mechanical systems, ensuring they remained true to building code, while also allowing the homeowner access for maintenance. To overcome the mechanical access issue, simple closeting and decorative doors were installed. The chimney indent, instead of becoming a problem, presented a unique opportunity. They installed an adjustable shelving unit for all of the electronic components. It was recessed into the wall, making for a smooth presentation in the media space. An egress window was also installed, giving peace of mind to the family and ensuring the space will be enjoyed safely.
This now finished space added 1,501 square feet of usable living space that included all of the items on the family’s wish list. The landscape is an open concept, however individual areas are distinct, allowing the homeowners to observe kids activities from other areas of the basement. For example, in the exercise room, one can close the door for privacy but still be able to see the other areas of the basement.
Expecting to raise their family in this home, the homeowners continue to express excitement about the space they now use where the whole family can be together, yet still enjoying their own activities. This additional living space also helps keep the main floor as more of a formal area.
As you enjoy some of the photographs of this beautifully finished basement, it is important to realize that everything that can be seen here in these photographs is available to everyone. A properly planned basement space can become the most multi-functional space in the entire home!
- Additions and New Construction
- All Exteriors
- Alterations
- Basements
- Bathrooms
- Customer Service
- Customer Stories
- Decks
- Design & Planning Show
- DIY
- Doors
- Educational Resources
- Extreme Makeover Home Edition
- Fashion Show
- General Remodeling
- Green Living
- Handyman Home Services
- Home Decor
- Home Entertainment
- Home Improvement
- Home Improvements
- How to Tips
- In The Community
- Kitchens
- Off-the-Wall Remodeling Stories
- Remodeling
- Resources
- Roofing
- Siding
- Social Media
- Sunrooms
- Tips & Tricks
- Trends
- Windows

