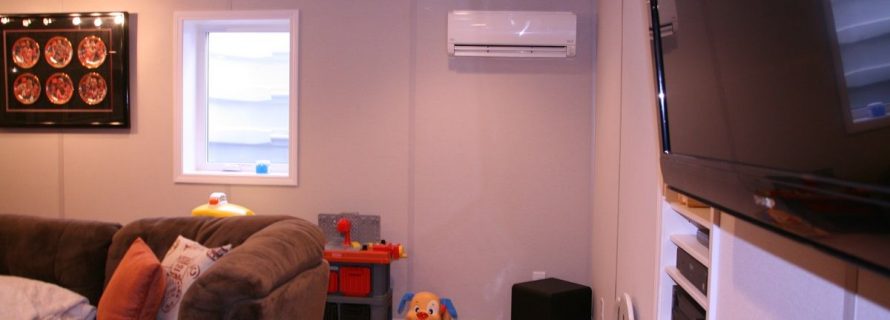What is an Egress Window? | Alure

What Is an Egress Window and Do I Need One?
An egress window is a window large enough for entry or exit in case of an emergency. It is a means of escape from a building in case of flood, fire, gas leak, and other emergencies. Egress windows are typically required for finished basements and are paired with an Egress Well with an attached ladder or steps for easy escape. Local building codes define the size requirements.
Egress windows are more than safety features. They also bring in a lot of fresh air and natural light. They can be both stylish and practical, so you don’t have to sacrifice beauty for safety. You can expect high-quality and eye-catching windows when you partner with Alure for your window installation. We offer a complete system that can turn your basement into a bright, comfortable living room or bedroom while ensuring the safety of those inside. Contact us today to learn more, or read on to see how an egress window can improve your home.
It’s the Law
According to the 2006 International Residential Code (IRC) requirements, egress windows and wells are required under the following circumstances:
- If you add a bedroom to a basement, an egress window must be installed in that bedroom.
- If you create a habitable space in your basement and you currently do not have an egress window, one must be included with the installation of the habitable room.
Most homeowners don’t know that egress windows are required by law. There are specific requirements that must be implemented when converting a basement. Some modern homes have code-compliant windows, but most older homes fall short, particularly those built before the International Residential Code was in place. Let’s discuss the egress window size specifications.
Egress Compliance and Size Requirements
All of our Wellcraft Egress Window Wells comply with the International Residential Code (IRC) 2006 Egress code for one—and two-family dwellings. Our experts at Alure are aware of the code requirements in your area and will partner with you to make the safest decisions for your home.
Below are some egress window requirements and highlights from the IRC 2006 Code (Section R310) pertaining to windows below ground level.
- Windows: According to the code, the sill height of windows above floors should not exceed 44″. The minimum opening area is 5.7 sq. ft, while the minimum opening height is 24″, and the minimum opening width is 20″.
- Window Wells/Area Wells: These are required where the window opening sill height is below ground elevation. The horizontal dimensions are 9 sq. ft, while the horizontal projection is 36″.
- Ladders: They are required on window wells deeper than 44″ and must be permanently attached. The ladder may encroach into the well up to 6″. The step distance between rungs is 18 ′′. 18″ Rungs 12″ wide or greater and must project a minimum of 3″ away from the wall but a maximum of 6″.
- Grates: These should be removable without special tools.
Egress Windows Can Be Both Safe and Beautiful
At Alure Home Solutions, we believe in providing our customers with the best options, so we offer different types of egress windows. Typically, egress windows are casement or sliding windows. Whichever Wellcraft egress system you choose, you will be delighted with the quality and beauty these windows and wells provide. Your basement will be filled with natural light, and our available window well colors will blend with your interior decor. Contact Alure today for your beautiful and code-compliant egress windows.
Dependable Egress Well Cover
If Alure installs a closed egress well cover, it will be sturdy enough to support up to 500 pounds, eliminating the risk of anyone falling into the well. The cover will also be light enough for a child to push on and escape easily.
Our Egress Windows Are Maintenance-Free
Wellcraft egress window wells are made from polyethylene with UV inhibitors. This durable material gives them superior weathering capabilities and no maintenance once installed. These new windows are warranted against rusting, rotting, and decay for ten years.
We Keep Safety in Mind
Fire can spread rapidly through a home, leaving as little as two minutes to escape safely. In the event of a fire or emergency, family members can quickly escape out of the basement through Wellcraft egress windows and wells. Besides being an emergency escape route, they can also be an entry point for emergency crews.
Why Choose Alure for All Your Window Needs?
Since 1946, Alure Home Solutions has been helping homeowners with their home improvement needs. We have experience and heart. We believe in putting our customers’ needs above all else. So, with us, your living spaces are in good hands.
We also install other types of replacement windows besides basement egress windows. These include sliding, double-hung, single-hung, awning, and casement windows.
Window well escape systems may be a safety requirement, but you don’t have to sacrifice your basement’s beauty to comply with the code! Contact us today to get your basement fitted with a means of exit in the event of an emergency!
- Additions and New Construction
- All Exteriors
- Alterations
- Basements
- Bathrooms
- Customer Service
- Customer Stories
- Decks
- Design & Planning Show
- DIY
- Doors
- Educational Resources
- Extreme Makeover Home Edition
- Fashion Show
- General Remodeling
- Green Living
- Handyman Home Services
- Home Decor
- Home Entertainment
- Home Improvement
- Home Improvements
- How to Tips
- In The Community
- Kitchens
- Off-the-Wall Remodeling Stories
- Remodeling
- Resources
- Roofing
- Siding
- Social Media
- Sunrooms
- Tips & Tricks
- Trends
- Windows

