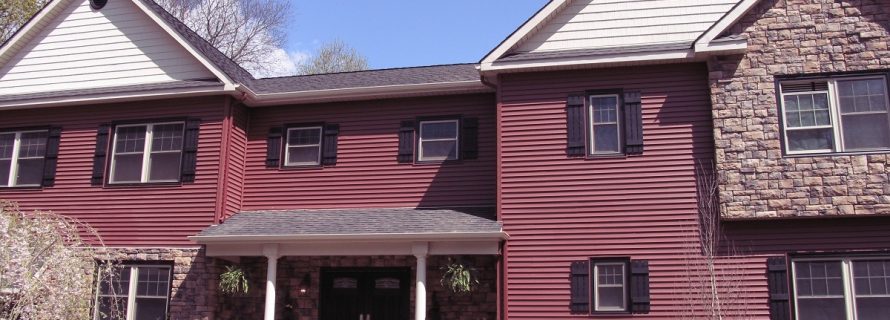4 factors to consider before adding a second floor to your home

If you currently live in a one-story home, you’ve probably contemplated undergoing an expansion project. According to James Quinn, construction consultant at Alure Home Improvements, most homeowners living in a ranch or cape style home will eventually consider adding another level. It’s more convenient than putting your house on the market and searching for a new home, and it’s also not as time-consuming as you might think. In fact, because this kind of alteration doesn’t require work to the home’s foundation, it’s simpler than some other forms of expansions, and could be a great solution for a household that’s increasing in size.
However, just because it’s a more straightforward form of expansion, that doesn’t mean you should go into it with less research and consideration. Quinn explained four factors to keep in mind before moving forward on an addition to your home.
“Adding a second level usually takes about four to six months to complete.”
1. Time of the year
The volatile weather of New England can make it difficult to decide on the best time to add a second level to your home.
“Although construction projects like this are done at any time of year, the consensus is that avoiding the coldest months is usually a good idea,” said Quinn. “More important is trying to avoid the rain.”
He added that the average project takes about four to six months to complete, following architectural plans and permit acquisition. Therefore, the beginning of the summer may be ideal, since it will be most comfortable for the homeowner to live through the construction, and the weather should be stable enough for the contractors to build continuously through completion.
2. Stair placement
A professional designer will be able to help you decide on the best placement of stairs.
“There are two things to consider when deciding on location: Where they start on the first floor, but also sometimes more importantly, where they will end on the second floor,” said Quinn.
Typically, they work best when they start when you first enter the home on the first floor and end in the center of the house. This makes it so bedrooms and bathrooms are easily accessible without taking up too much hallway space. If the center of the home doesn’t work, a good alternative is the smallest bedroom on the first floor.

3. Extension of the chimney
Since building codes require chimneys to be at least 2 feet above any part of structures within 10 feet, your chimney will likely be affected by the addition. Unless you’re adding a dormer onto a cape or some other minor expansion that doesn’t involve lifting the roof, you’ll also have to raise the chimney.
4. Chaos during construction
Many people stay in their homes during construction, aside from the initial demolition. It almost goes without saying that the experience can be chaotic at times.
“Make no mistake, living in a home during a major construction is stressful under the best of circumstances,” explained Quinn.
Homeowners should be warned that it will be noisy, often crowded and sometimes dusty, and it’s important to consider that before making the decision to move forward. However, the end result is often worth it, and can add major curb appeal and resale value to your home.
- Additions and New Construction
- All Exteriors
- Alterations
- Basements
- Bathrooms
- Customer Service
- Customer Stories
- Decks
- Design & Planning Show
- DIY
- Doors
- Educational Resources
- Extreme Makeover Home Edition
- Fashion Show
- General Remodeling
- Green Living
- Handyman Home Services
- Home Decor
- Home Entertainment
- Home Improvement
- Home Improvements
- How to Tips
- In The Community
- Kitchens
- Off-the-Wall Remodeling Stories
- Remodeling
- Resources
- Roofing
- Siding
- Social Media
- Sunrooms
- Tips & Tricks
- Trends
- Windows

