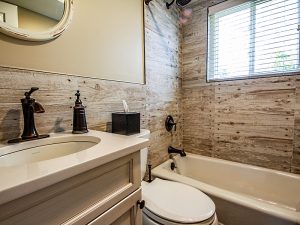Small Master Bathroom Remodel Ideas | Alure Home Improvements
 Five Modern Master Bathroom Remodel Ideas
Five Modern Master Bathroom Remodel Ideas
Your bathroom is perhaps one of the most utilized parts of your home. It’s a highly functioning area that should look and feel like a relaxing space. Bathrooms are among the focal points of your home, and there are numerous modern bathroom design ideas to make it pop. Homeowners have various makeover options, from the bathroom floor tile and color scheme to light fixtures and cabinetry. Bathrooms that are not designed well lower the overall aesthetic of a home.
Several ways exist to maximize your bathrooms’ square footage regardless of your space. Some master bathroom ideas work for both big and small spaces, while others are best with either.
Dream Bathroom Layouts
Many bathroom layout designs are available to give you that dream bathroom feel. Bathroom decor ideas range from standard types to ultra-modern or contemporary. You can choose from a lineup including the classic “banjo” bathrooms and compact five-piece masters with a powder room. It all depends on your personal choices, budget, and space. Things to consider about a bathroom’s layout include renovation costs, plumbing, and how you want your bathroom to flow. Safety and accessibility features are also options to consider for your bathroom’s layout. Below are some bathroom layout designs to get you going on your bathroom design journey.
The Simple One-Sided Bathroom
These types of bathrooms are great for narrow or small spaces. Some of these have that homely or minimalist bathroom feel. A small bathroom with a shower and sinks on the same wall facing the door could cut down on master bathroom remodeling and plumbing costs. It could also ensure that the toilet isn’t in your immediate line of vision when you step into the bathroom. Hanging the sink and vanities also adds to the illusion of space and provides a clean, modern look. Lighting also plays a vital role in creating a cozy and beautiful bathroom. Installing lights in strategic areas of the bathrooms with these layouts increases their allure.
The Spread Out or Expansive Layout
Homeowners with these types of bathroom layouts typically have more square footage to utilize. These spaces often feature a freestanding tub and a separate walk-in shower. A sizable freestanding bathtub can be the focal point in the middle, lending the bathroom a sophisticated look. Large windows bringing in natural light while offering a view can increase this bathroom layout’s stun factor. When there is no option for outside-facing windows, chandeliers or pendant lights are great choices to create an exquisite, tasteful space.
The Double Vanity Master Bathroom Layout
Like the expansive bathroom layout, this layout is perfect for big spaces. It’s for those desiring a spa-like ambiance for their bathroom. These typically feature his-and-hers bathroom vanities, separate showers, and soaking tubs. Depending on your interior design taste, a clawfoot tub could be the star attraction for the bathroom. Eye-catching bathroom walls, beautiful paint colors, and matching flooring add to the spa-like feel of this layout. The color scheme and blends of the countertops, bathroom tile, faucets, and double sinks are essential in building the perfect aura in this type of bathroom layout. Strategically placed sconces or pendant lights can make the bathroom a breathtaking haven.
The Small Space Layout Aesthetic
You don’t have to settle for the ordinary just because of minimal bathroom space. A small bathroom can still deliver a stunning ambiance. For small master baths, the bathroom tiles, flooring, and the presence of beautiful art make all the difference. Typically, a bath or walk-in tub and shower combo, or a walk-in shower works here. A great space-saver is placing the sink and cabinets on one side opposite the shower or bathtub. Installing the bathtub flush against the bathroom wall is another way to save space while maintaining an appealing look. The toilet can rest between the vanity and parallel to the bathtub.
The Overhead Shower Layout
This may not be for everyone, but a stand-alone bathtub with a rain shower head can be a simple solution for primary bathrooms with limited square footage. It’s a more straightforward master bathroom remodel that can be updated later by adding shower rods, if necessary. It presents great flexibility for different shower ideas in the future. The right bathroom tiles, flooring, and color schemes can convert this simple space into a sanctuary. Lightning can be provided mainly by wall sconces or chandeliers. Plus, a rain showerhead creates that relaxing spa-like shower experience. With this layout, you have more flexibility to place the bathtub in the spot you want.
Alure’s Master Bathroom Renovation
Your master bathroom renovation doesn’t have to be stressful or dragged out. We have master bathroom design options that fit your every need. In as little as 1-day to 5-days, we can remodel your bathroom into a beautiful, well-laid-out sanctuary. With many bathroom layouts to choose from, our design experts are on hand to help you every step of the way. Schedule an appointment now to get that bathroom you’ve always wanted.
- Additions and New Construction
- All Exteriors
- Alterations
- Basements
- Bathrooms
- Customer Service
- Customer Stories
- Decks
- Design & Planning Show
- DIY
- Doors
- Educational Resources
- Extreme Makeover Home Edition
- Fashion Show
- General Remodeling
- Green Living
- Handyman Home Services
- Home Decor
- Home Entertainment
- Home Improvement
- Home Improvements
- How to Tips
- In The Community
- Off-the-Wall Remodeling Stories
- Remodeling
- Resources
- Roofing
- Siding
- Social Media
- Sunrooms
- Tips & Tricks
- Trends
- Windows

